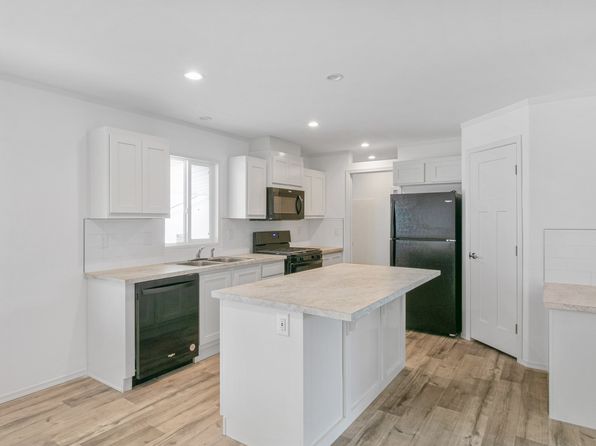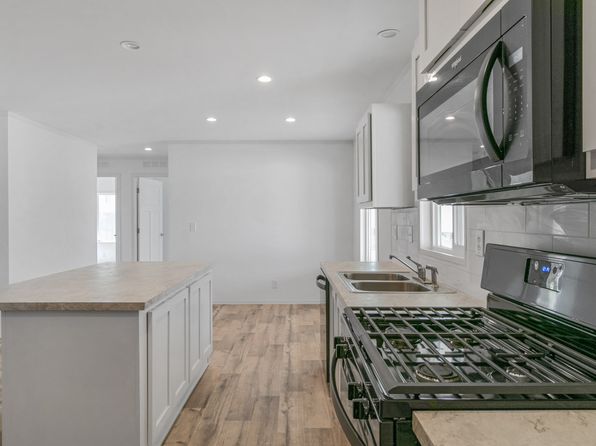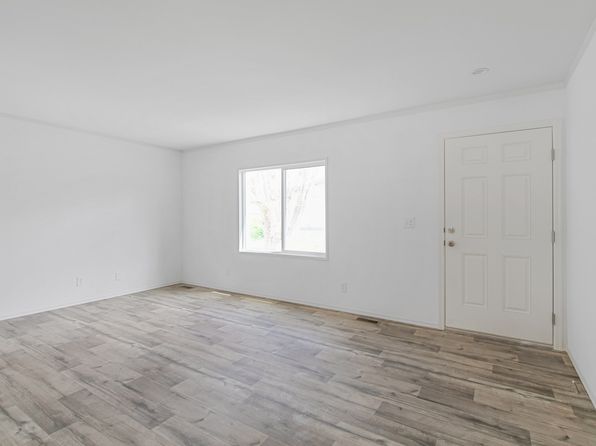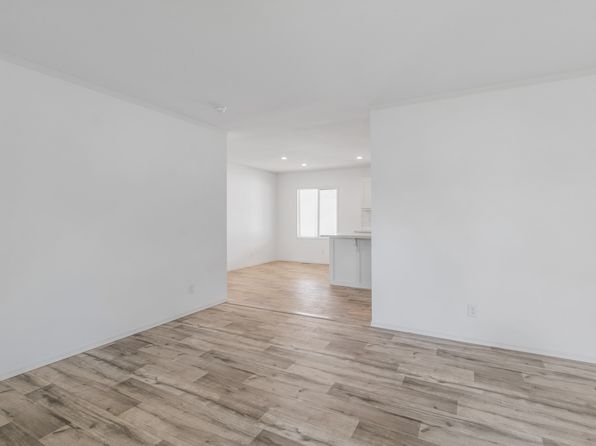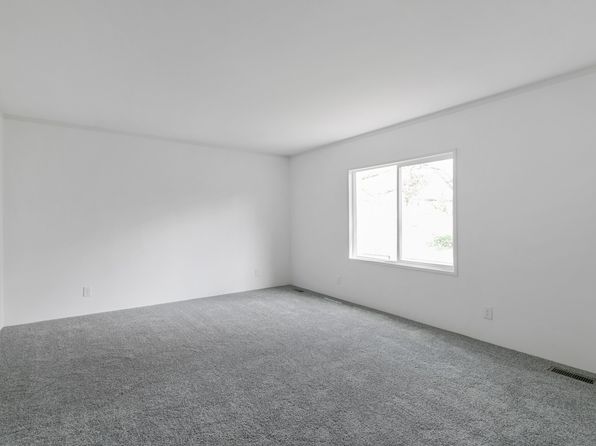Posted : Friday, August 14, 2020 12:20 AM
PlanBuildable planThis is a floor plan you could choose to build within this community.
You’ll work with the builder to select from the plan options and find the right lot to construct your dream home.
Want to see homes that are available now in this community?Travel timesCarOverview656views|89saves|Located in the all ages manufactured home community of Fairway Estates, this home is a brand new 2023 Skyline Stone Harbor with 3 bedrooms and 2 bathrooms at approximately 1,268 square feet.
Measuring at 24' x 56', this home comes with a full kitchen appliance package, carpet and vinyl flooring, blinds throughout and washer/dryer hook-ups.
Plus, it has a spacious layout, great location and much more! Contact us today to make this home yours! Please note that the purchase price does not include space rent or utilities for the home.
Prospective purchasers must qualify for community occupancy.
*Photos are of a similar home in our inventory.
New photos coming soon!* Serial # 237-00P-H-A001255A/B Brian L.
Fitterer, Inc DL# 1501648Read moreSpacious layoutVinyl flooringBlinds throughoutFull kitchen appliance packageView interactive floor planExternal NavigationView virtual tourExternal NavigationInformationDisplayed price may fluctuate based on variables like material costs, upgrades, and lot premiums.
Contact Brian L.
Fitterer Inc.
for more details and availability.
Builder:Brian L.
Fitterer Inc.
Call: (916) 891-6534Learn more about the builder:View builder profile
Bedrooms : 3
Bathrooms : 2
Built Area : 1268
Plot Size : 1268
• Phone : 9168916534
• Location : 5052 Valley Forge Lane #6 Plan, Fairway Estates
• Post ID: 67308
Posted : Wednesday, September 04, 2024
Posted : Wednesday, September 04, 2024
Posted : Wednesday, September 04, 2024
Posted : Wednesday, September 04, 2024
Posted : Wednesday, September 04, 2024
 Whatsapp
Whatsapp